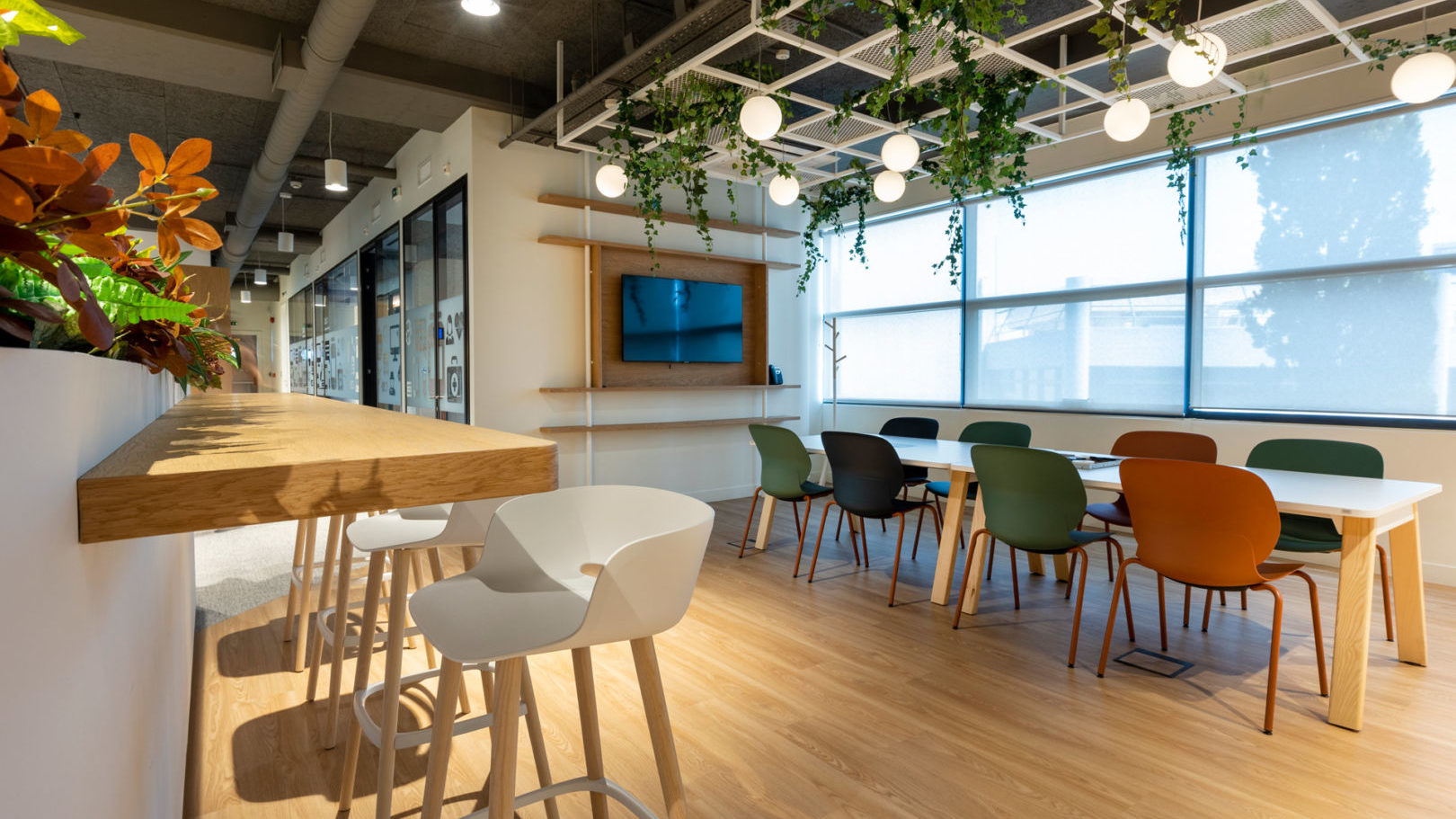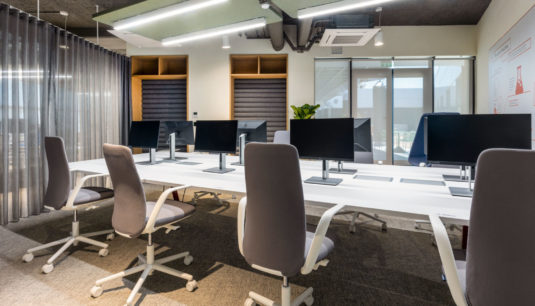close close

The company’s main purpose was to adapt into the new reality of a hybrid working model. The architectural study, combined with carefully selected office furniture, aimed to provide flexibility to employees through a variety of workstation types, collaboration tables, phone booths, lounge furniture, and partition systems. The design emphasized to the company’s philosophy and contributed to improve employee well-being.
