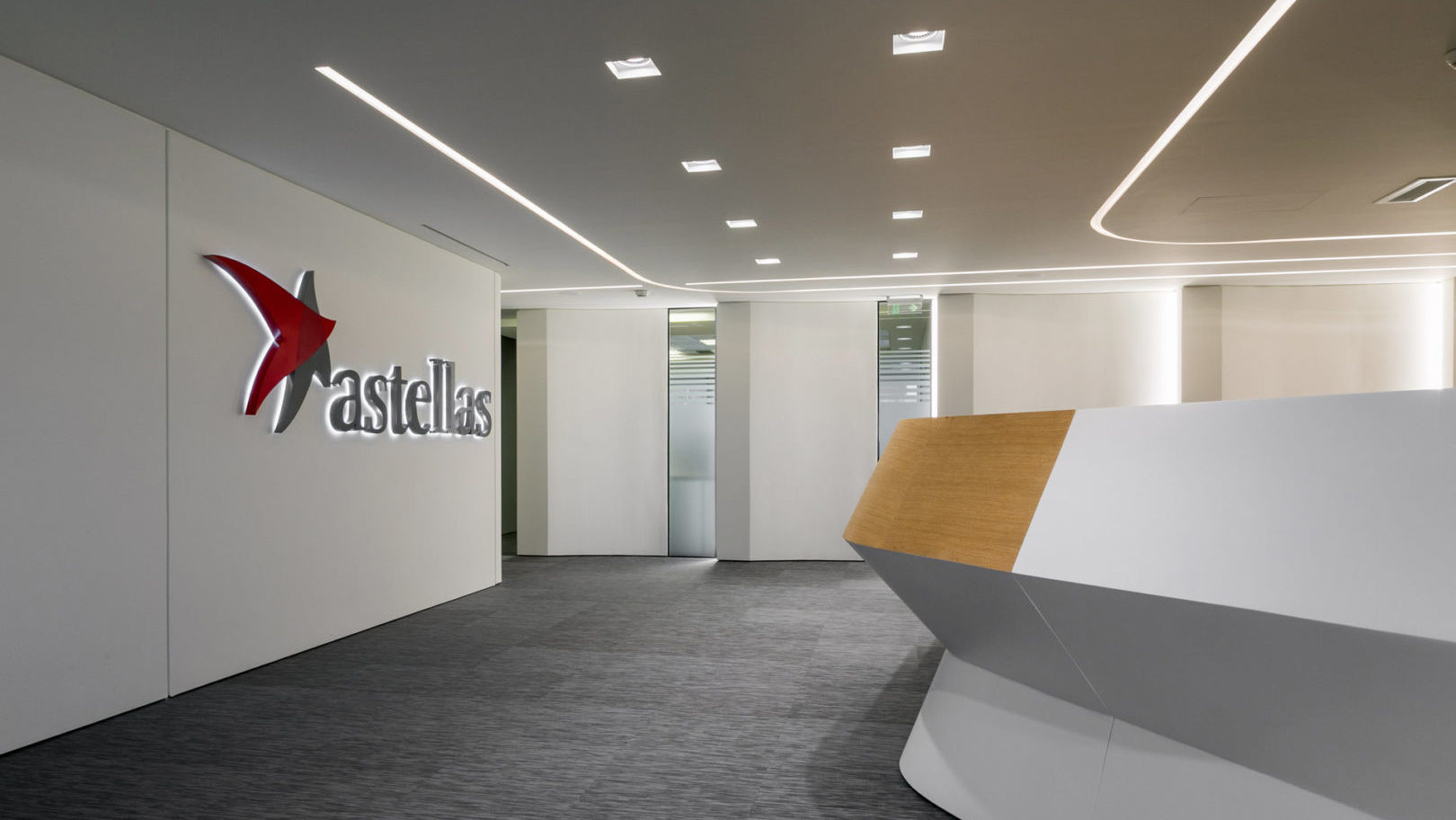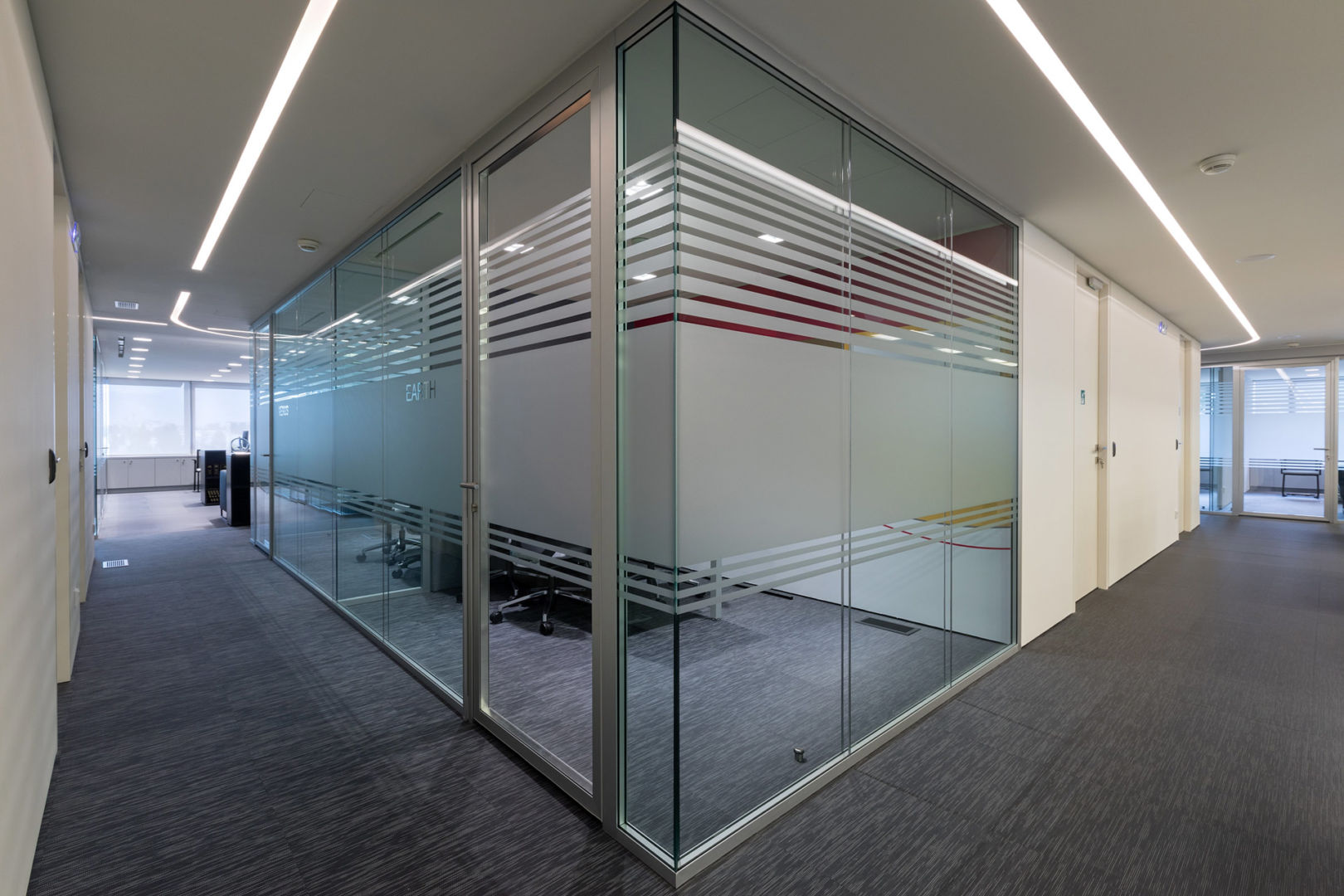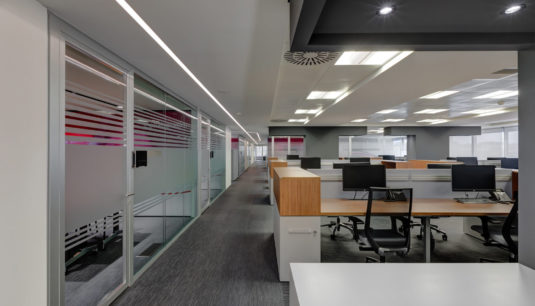close close

The spaces are divided with partition systems or movable walls, to have the capability to adapt according to the needs of each occasion.
The design is complemented by floor coverings and sound-absorbing wall coverings, offering the desired effect to the overall aesthetics of the workplace. In addition, office furniture, office chairs and multi-purpose chairs contribute to the ergonomics of the space, enhancing the employees’ well-being.

