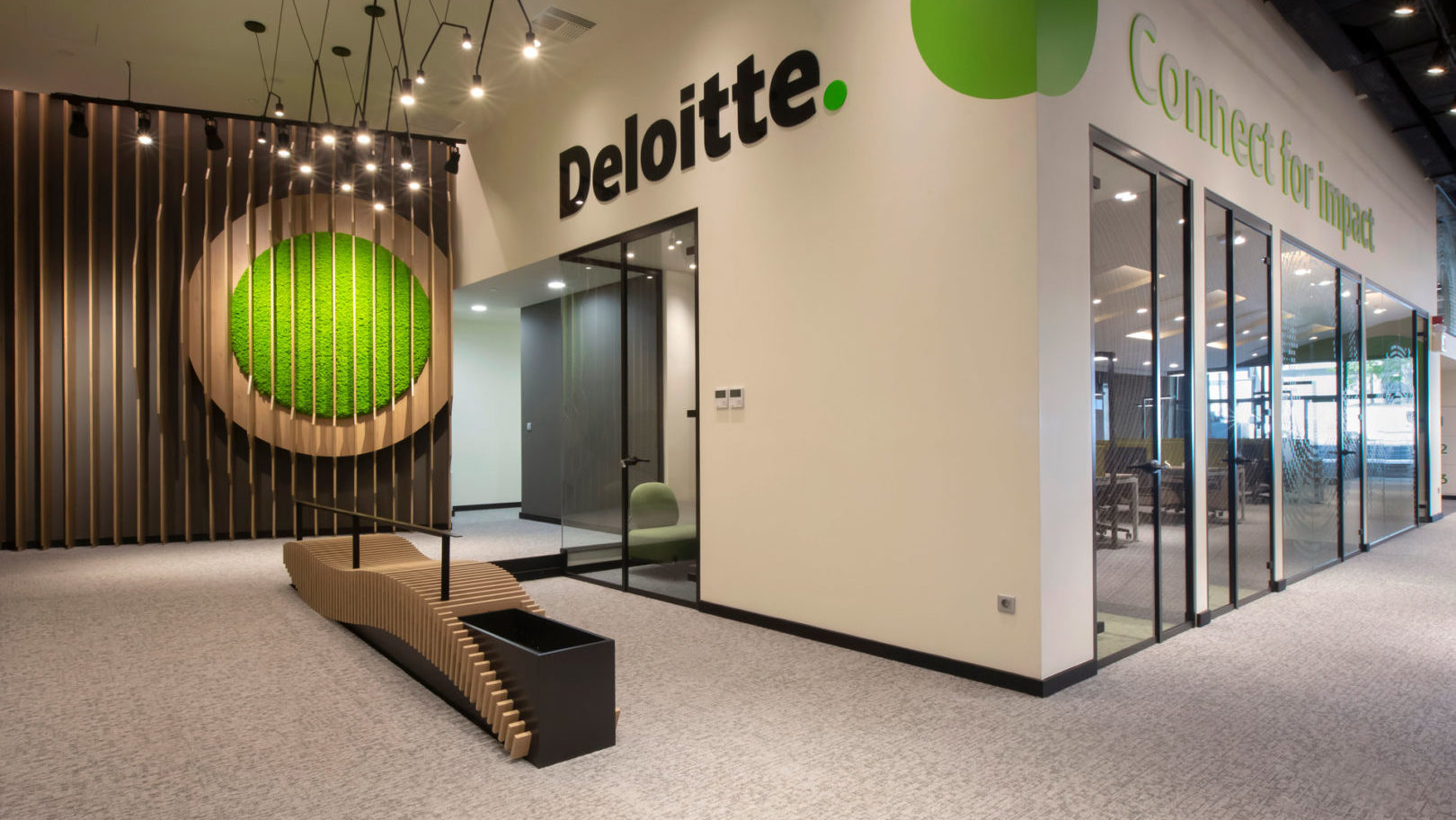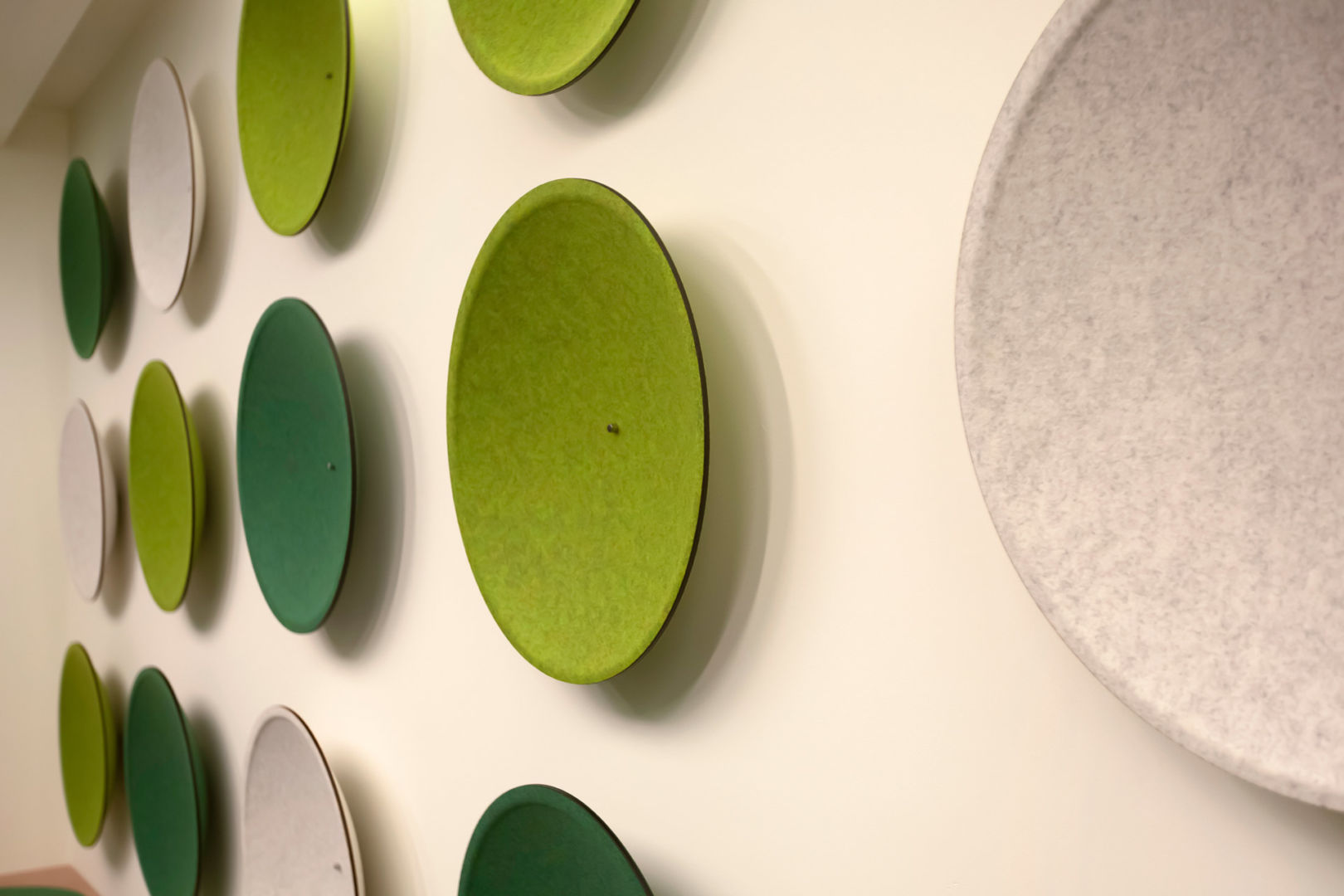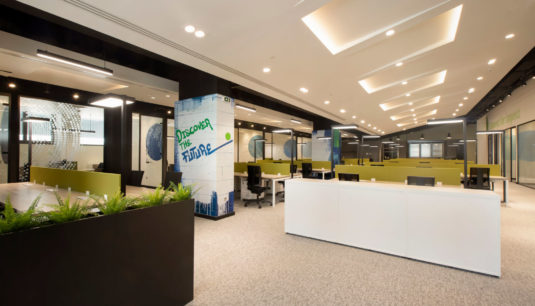close close

Within the distinctive new layout, various areas are created, such as meeting rooms, closed office spaces, and a large area with an open plan workstation. Additionally, spaces for relaxation and coffee corners are incorporated, providing employees with opportunities to relax and socialize, thereby fostering the company’s culture and philosophy.
Office furniture, office and meeting chairs are selected to optimize functionality and ergonomics in the space. The utilization of sound-absorbing products and wall coverings made from natural materials contributes to the creation of a carefully designed and balanced environment, enhancing the well-being of its inhabitants.

