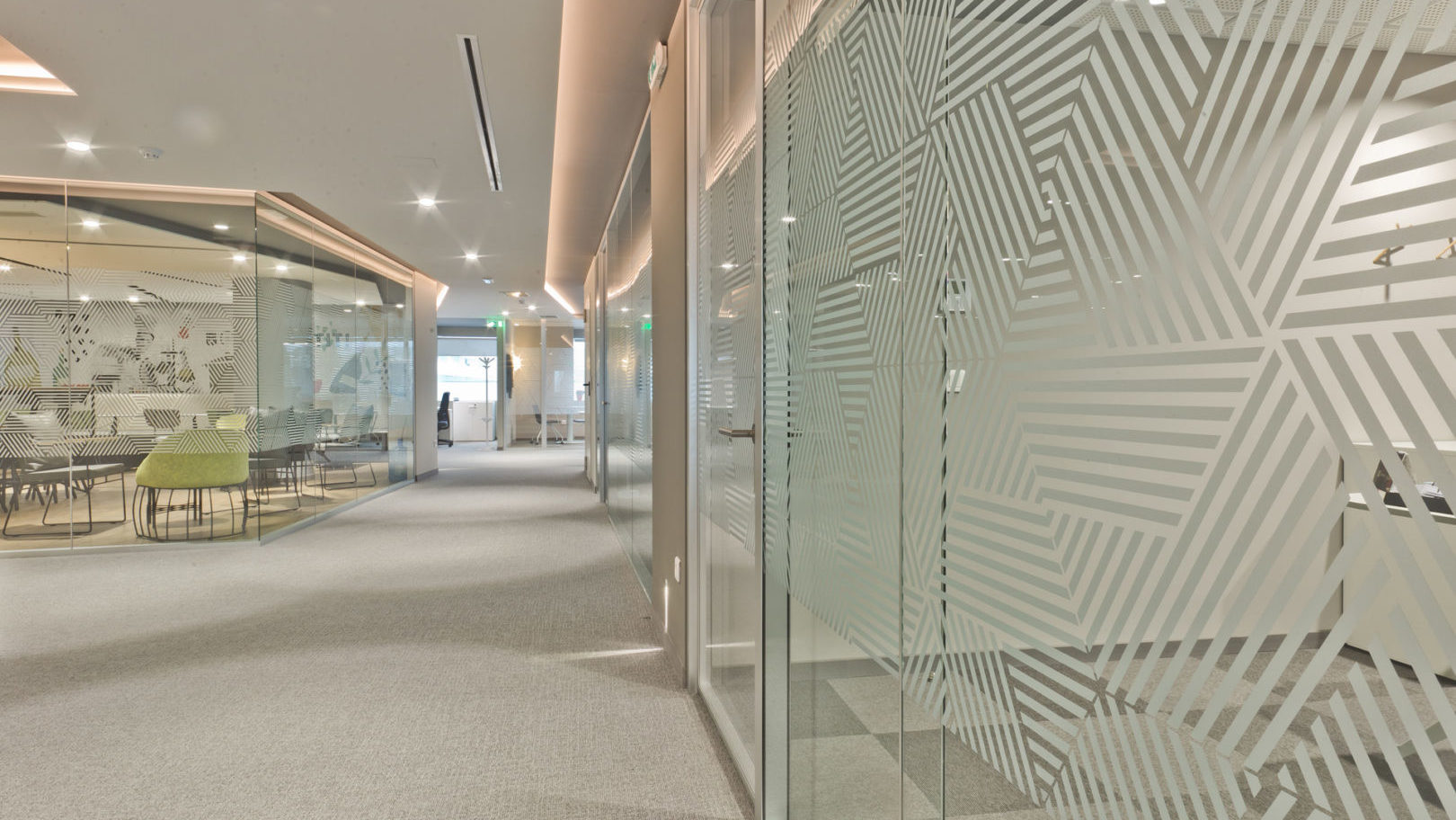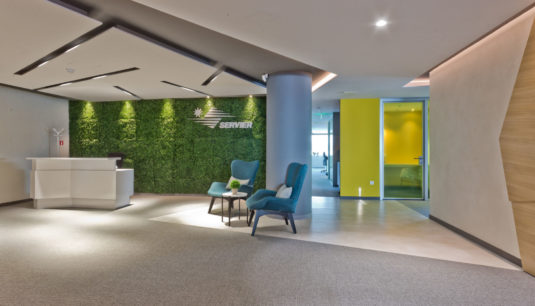close close

They created a pleasant and bright working environment. The offices were developed in an open-plan layout, thus promoting teamwork and collaboration. However, partition systems and movable walls were chosen, offering privacy when it is necessary. The efficiency and ergonomics of the space are enhanced by selected office furniture, office chairs, and multi-purpose chairs, while contributing to its functionality and aesthetics.
